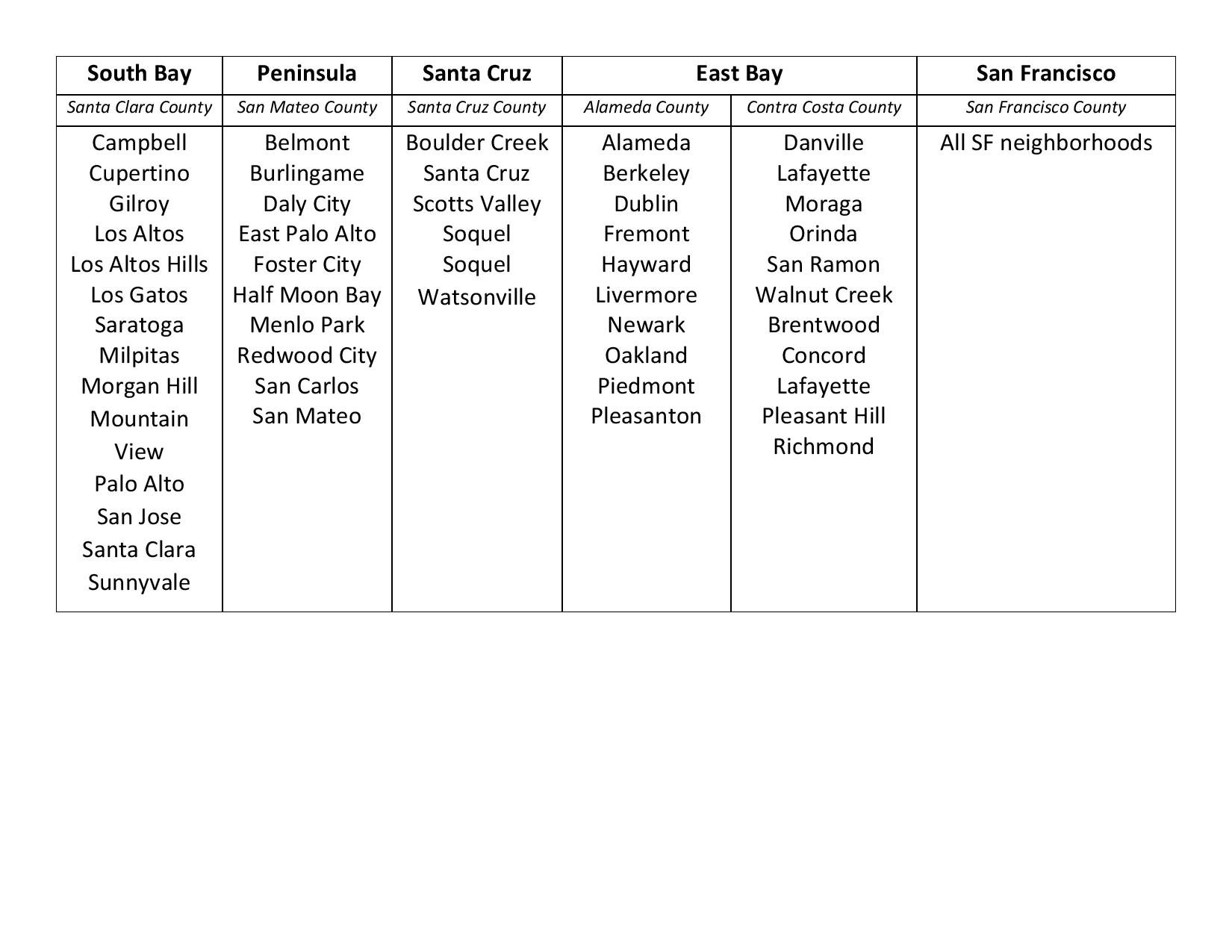As I approached this project, my challenge was that there was not a lot of square footage to work with. How could we accommodate occasional guests when most of the free space was in the main living area? There was also a lack of storage in general that I would have to solve at the same time that I provided some options for guests’ belongings.
When tackling a living room cabinetry project, I can’t stress enough how important it is that the design and materials incorporate themselves into the look and feel of the entire house. As I began the design process on this wall bed, I knew that this needed to be a beautiful, modern piece of furniture with contemporary flair, even while being functional.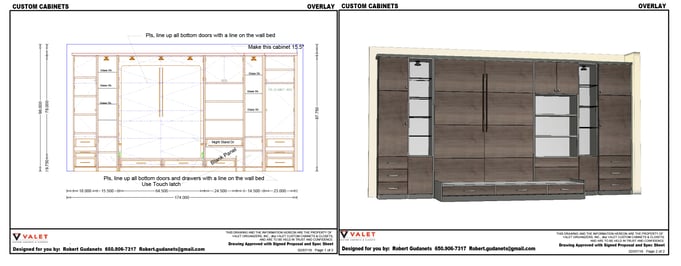
After deciding on a queen-sized bed in vertical tilt, I turned to the storage issue. The bed and cabinet extend 18 inches from the wall, but I did not want to continue with that depth along the entire length of the wall unit for a couple of reasons. One was the living area to the far right of the wall. It would be more usable with a shallower configuration. I was also trying to make sure the Murphy bed and cabinets did not have a boxy feel.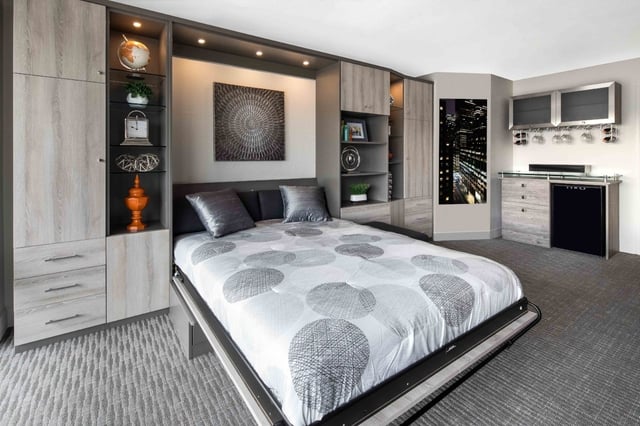
By tapering to only 14 inches for the right side of the wall, I was able to create a pleasing silhouette while still allowing plenty of cabinet and drawer space. I used angled, open glass shelves lit from above which added elegance to the contemporary feel of the materials and hardware. This meant that displayed items would transition the eye from one side to the other seamlessly. In the shallower section of the wall unit, I incorporated a slide-out hanging rack so that overnight guests could have closet space, along with drawers and cabinets for folded items. The deeper, narrower cabinets to the left of the wall bed were for bulkier items and extra linens.
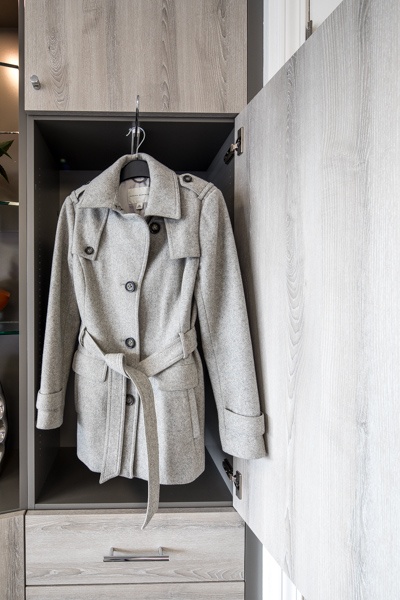 |
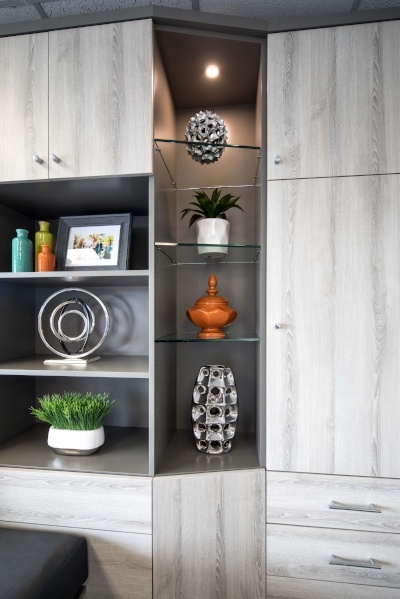 |
When the Murphy bed is folded down, recessed lights in the wall bed cabinet are easily accessed from bed for reading. The drawer beside the bed can be used as a night stand, and the fold-up shelf in the night stand opens to reveal a place to stash items like your glasses or cell phone. The bed does not contact the bench seat when it is in the lowered position. The bolsters from the bench seat can be used as a back rest for the bed, while the seat cushions slide out of the way under the bed. It’s a cozy guest area that takes less than 5 minutes to transform.
When the bed is not in use, the room becomes a sitting area with display shelves. By designing a bench seat in front of the wall bed and adding details like eight panels on the wall bed cabinet along with 30-inch modern hardware, the focus is taken off the cabinets and put on the entire room.
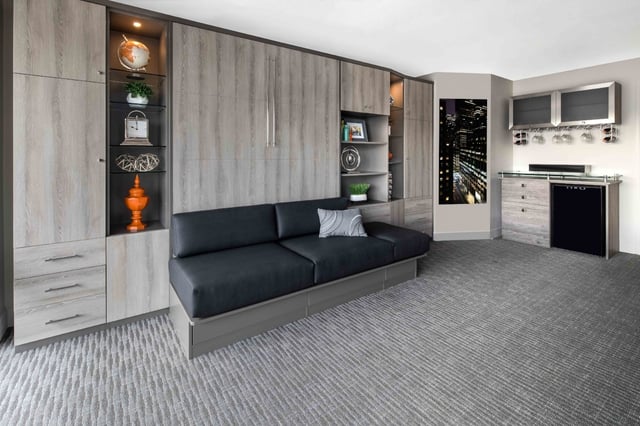
Finish and color are vitally important since this is the main wall of the central living area. I used Fossil Super Matte with Ash Tabac Synchronized Textured thermal fused laminate so that the cabinet fronts would have the texture and look of wood grain. Again, glass shelves and recessed lighting add contemporary elegance, as does the stainless hardware.
When the project was built and installed, I was very pleased with the outcome. My goal had been to give the room the versatility of a wall bed without it looking “storage-y.” With the trend of installing murphy beds in the main living area of houses and condos becomes more common, design takes on even more importance to give the homeowners function along with, in this case, contemporary elegance. Even after 30 years designing built-in units of all kinds, I still enjoy each transformation. It’s exciting to help people with the enjoyment and value of their homes, one project at a time.
Valet Custom Cabinets & Closets designs, manufactures and installs custom organizational solutions that enhance the functionality of your living space while complementing the décor of your home.
Our talented design team creates unique solutions tailored to your specific needs, style, and budget. We are independently owned and a direct manufacturer.
Our areas of specialty include Home Offices, Wall Beds, Media Centers, Closets, Pantries, Garage Cabinetry, and much more.
Exceptionally Designed & Styled * Expertly Crafted with 5-Star Execution
 Robert Gudanets
Robert Gudanets
Robert has been a designer for over 20 years and has been with Valet since 2003. He is a 1983 graduate of the Academy of the Republic Belarus, and immigrated to the United States in 1989. Robert’s interests include swimming, skiing, backpacking and international travel. His customers love his design process and ability to help them visualize the best and most elegant use of their space.
Read more about Robert hereView Robert's Houzz Page


