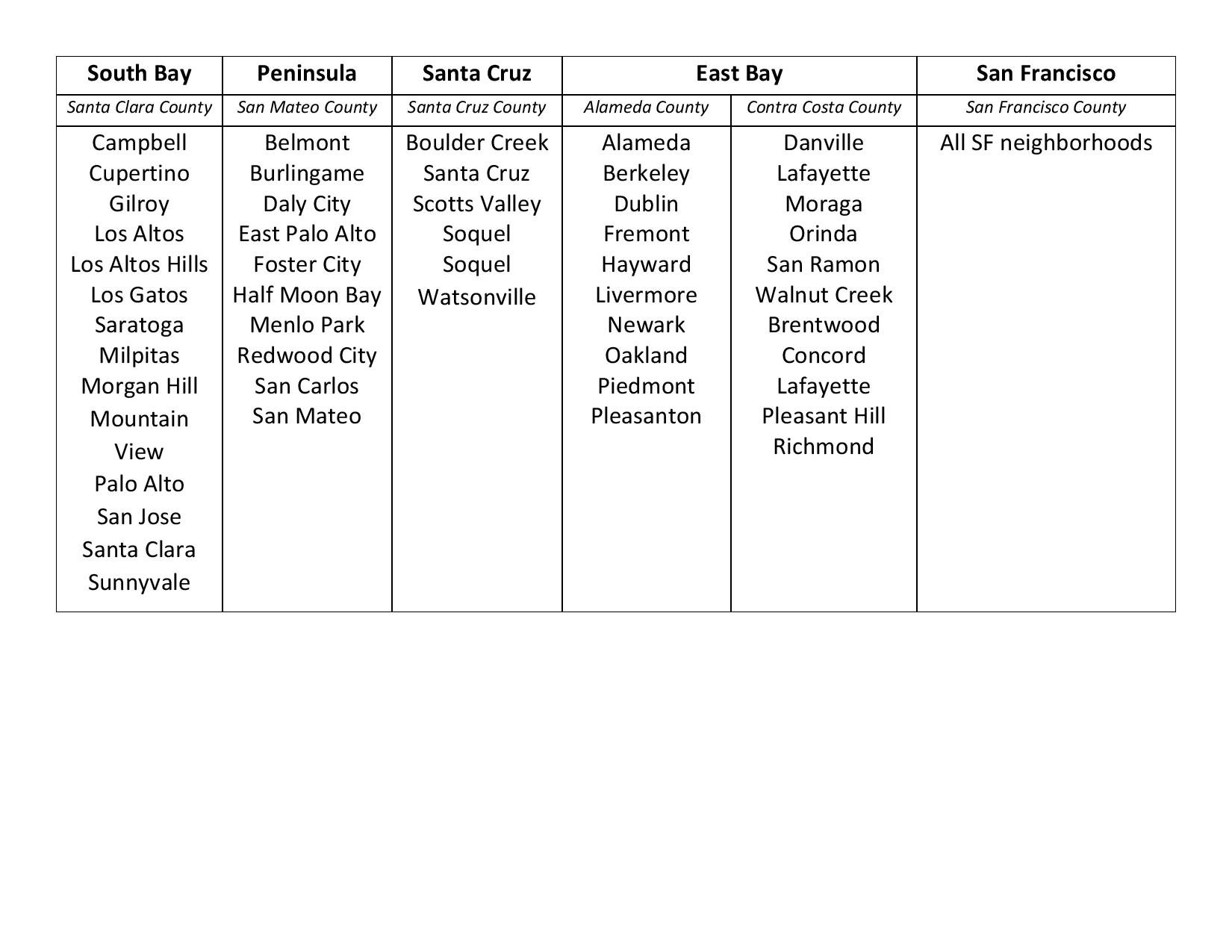I came on board this project along with fellow Valet Custom Cabinets & Closets designer, Ward Wildanger, when the homeowner became frustrated with delays and setbacks in his remodel. He wanted storage solutions in the large, open area on his bottom floor to provide functionality, but wanted those solutions to be aesthetically pleasing as well. His general contractor had not provided him with viable options, so he started researching online. He found Valet Custom Closets & Cabinets. We were able to come alongside, work with the contractor, and make this space everything the homeowner hoped for, on time, beautifully designed, and expertly installed. He was so pleased with our involvement, that he asked us to design other rooms as well, providing a uniform look throughout the home with high-quality storage in the master bedroom, bathroom, pantry and media center.
The first goal for the large area on the bottom floor was to combine three utility rooms – a closet, a laundry room and a mud room with storage – into a single cohesive unit that melded into the room without overpowering it. To add to our challenge, the contractor had installed the laundry hook-ups too close to the spiral staircase.
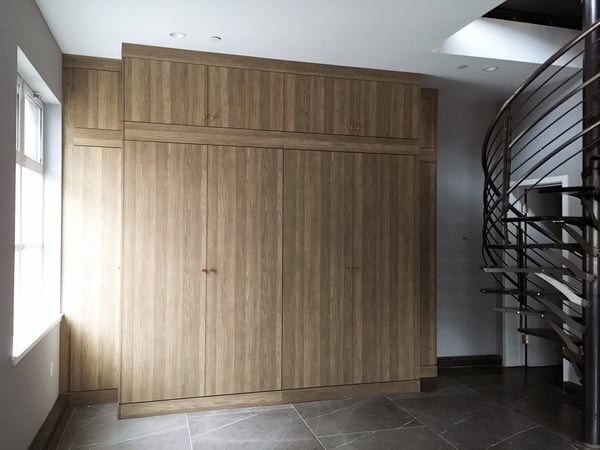
We took all this in stride, and configured the washer and dryer, with a little fancy detailing to fit them into the tight space. We were able to provide access to the rear of the units for installation and venting while still enclosing them for a seamless integration into the room. Next to the “laundry room” we put the closet. The wardrobe is deep enough to accommodate hanging clothes, with room for adjustable shelves for folded items. Additional shelves were installed to the left of the wardrobe, making efficient use of the space between the window and the wardrobe, while allowing maximum light into the room. On the far right, tucked under the spiral staircase, we put the “mudroom.” Here the homeowner can store dog treats and leashes, hats and umbrellas, sunscreen and sunglasses, in handy pull-out bins.
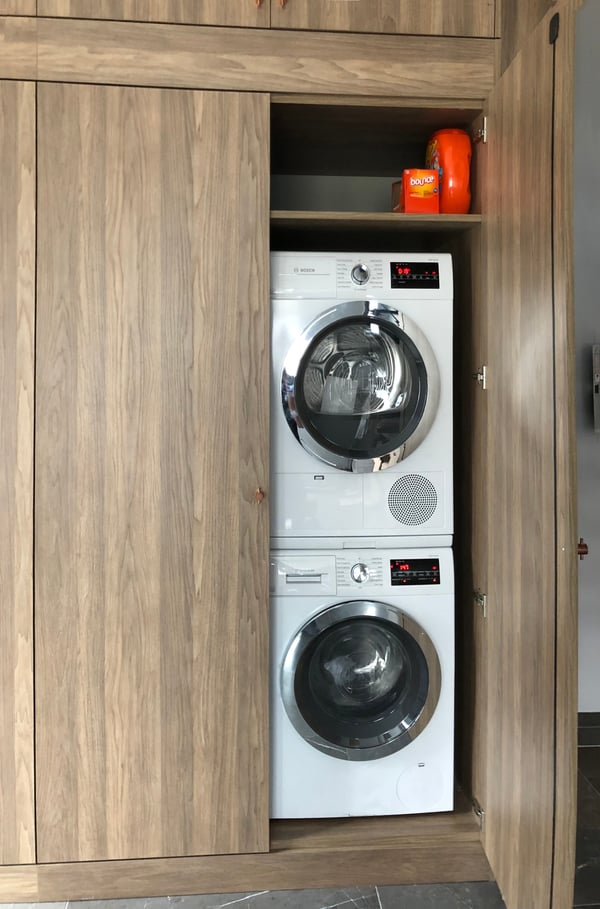
The second bottom-floor area that needed to be designed was the media center and viewing area. Located in the same large open room, this was to be a multi-use space as well. While the homeowner wanted to be able to relax with a cold drink while watching TV, he did not want to have to go upstairs into the main living area of the house to get a refill. The solution? A Subzero refrigerator built into the custom media center cabinetry.
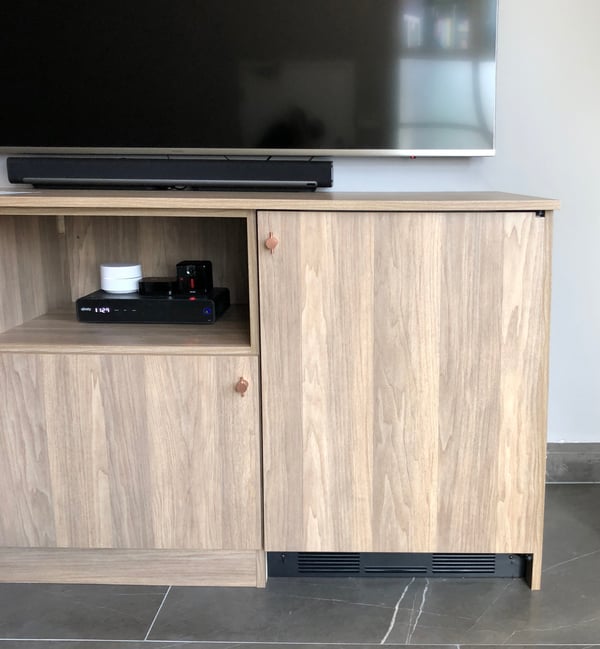
There was no need for a large storage space under the TV screen, so we were able to design three distinct components into a single, compact unit. On the left, we located the trash can, accessible with a center pull, to keep from having a free-standing trash can clutter the room. In the middle section of the cabinet, we used an open shelf for items that needed to transmit freely (and a book or two), while the lower cabinet stored those things that could be hidden behind a door without interfering with their use. On the right we placed the small refrigerator, onto which we installed a cabinet front for seamless integration into the media center. There was just one problem: The refrigerator vent was ugly! To avoid overheating, the fridge needed to be vented, but what an eyesore in an otherwise beautiful cabinet. Here was where the “custom” in Valet Custom made our homeowner very happy. We were able to create a vented front from the same material as the custom cabinet unit and install it under the fridge. The result? A very pleased homeowner!
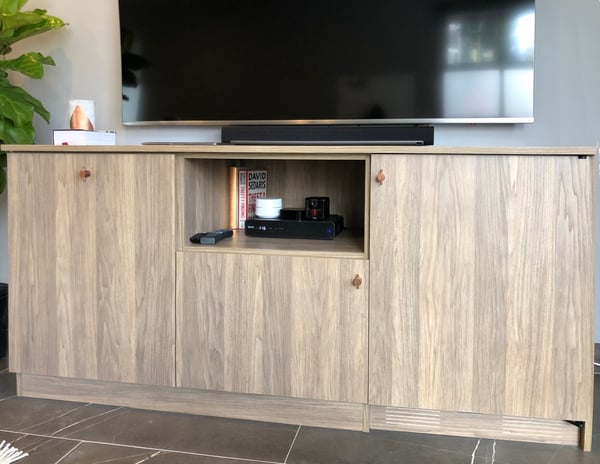
This was a fun project because I was able to come alongside the homeowner, find solutions that fit his goals, and relieve his frustration over how the project had gone before he brought Valet Custom Cabinets & Closets on board. The challenges only made each our accomplishments that much more rewarding. I am excited that this homeowner will be able to enjoy his space for years to come, and that I was a part of making his space comfortable, convenient and beautiful.
Valet Custom Cabinets & Closets designs, manufactures and installs custom organizational solutions that enhance the functionality of your living space while complementing the décor of your home.
Our talented design team creates unique solutions tailored to your specific needs, style, and budget. We are independently owned and a direct manufacturer.
Our areas of specialty include Home Offices, Wall Beds, Media Centers, Closets, Pantries, Garage Cabinetry, and much more.
Exceptionally Designed & Styled * Expertly Crafted with 5-Star Execution
About Marina Moreno, Designer
Marina joined Valet Custom Cabinets & Closets from a high-tech career in 3D CAD architecture program sales and development. With background in architecture, interior design and professional organizing, Marina brings a unique approach to the design process for custom cabinets and closets. Because she focuses on creating systems for the perfect use of space, her designs are planned and executed for each client to allow them to invest in the immediate function of the room, as well as planning for the space into the future. When she is not helping her clients get and stay organized, Marina enjoys gardening and community projects as well as playing at the beach with her husband and sons.



